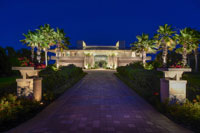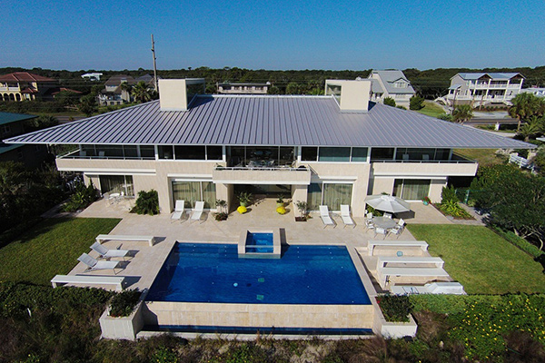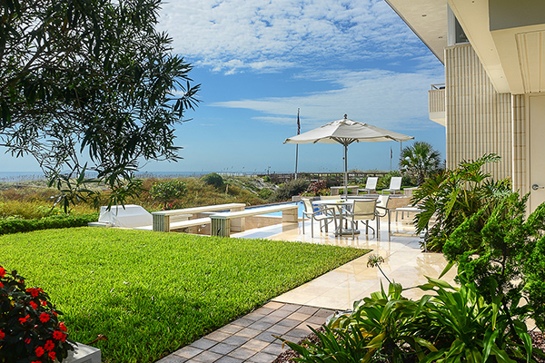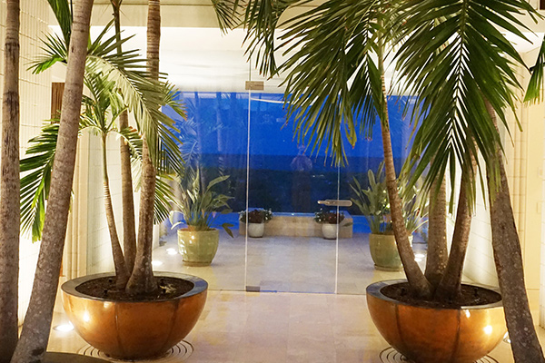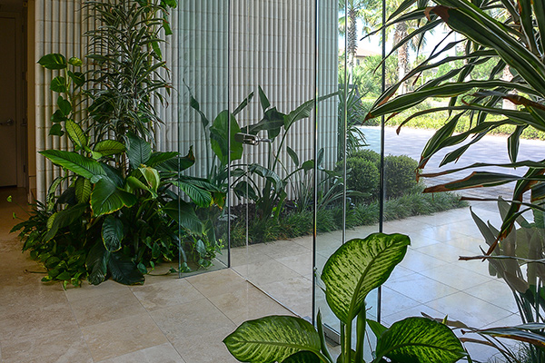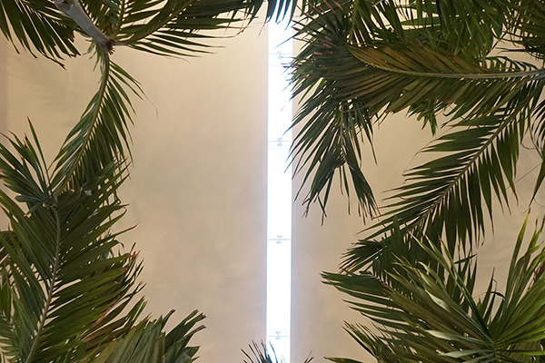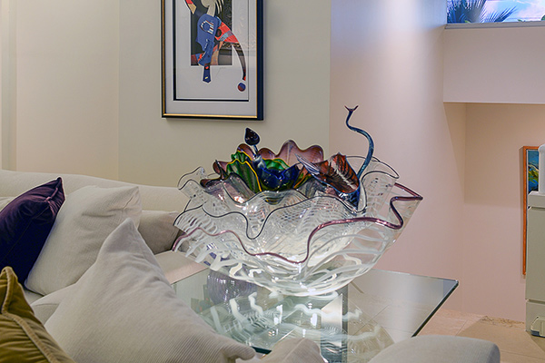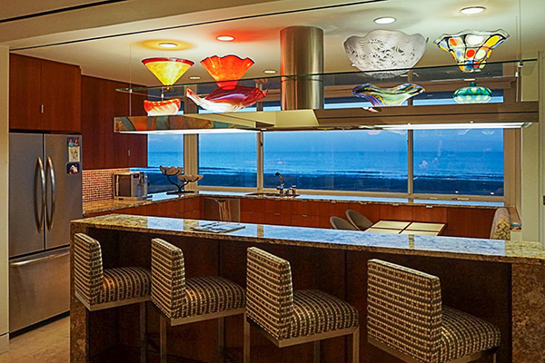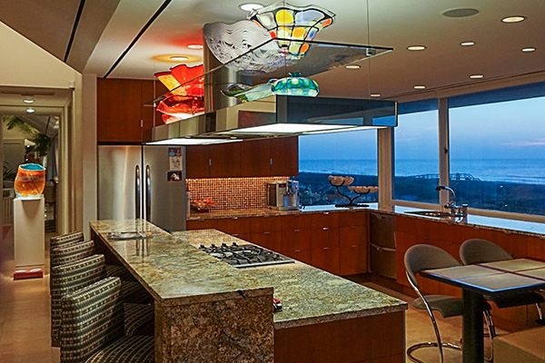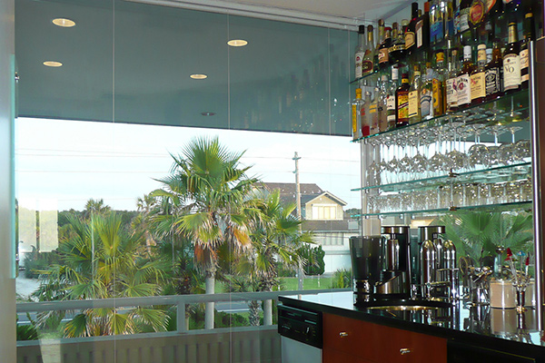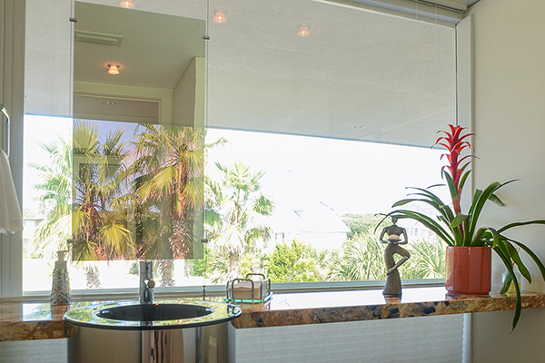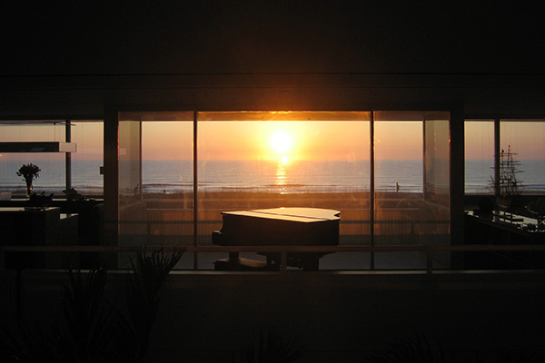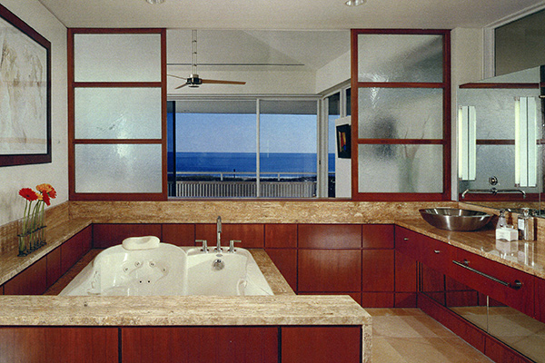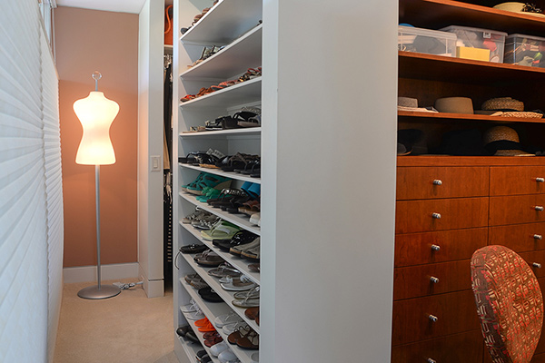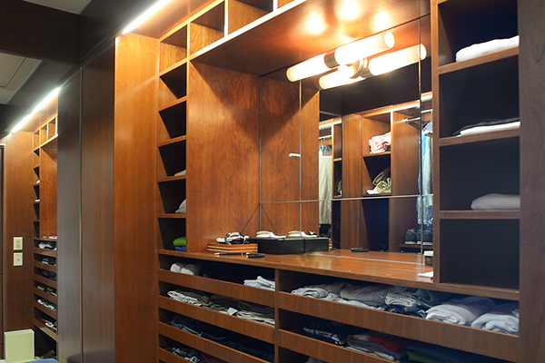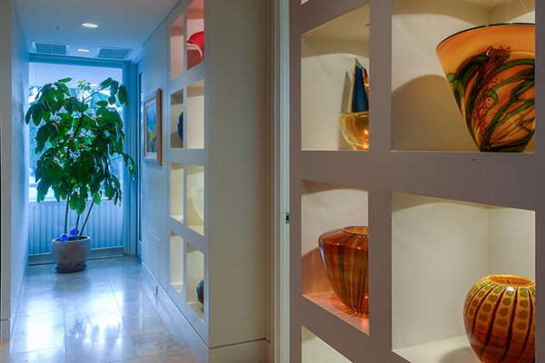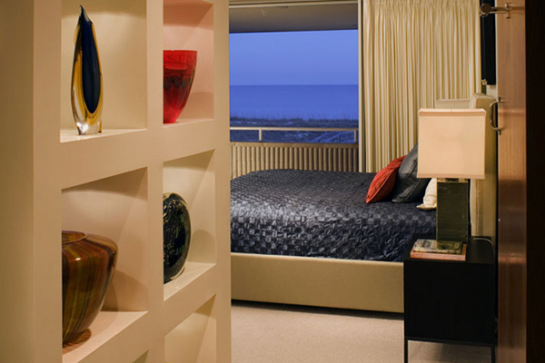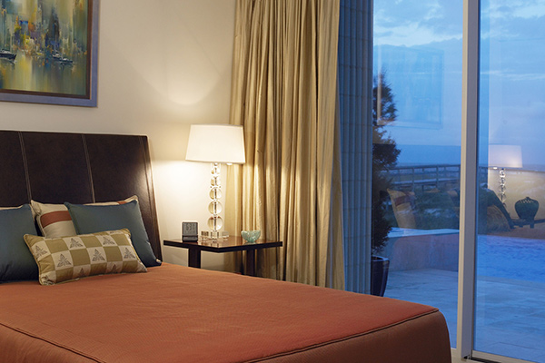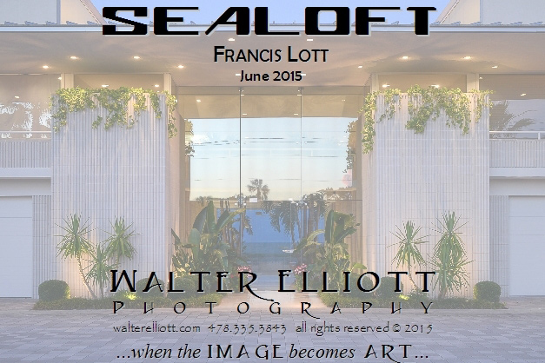OWNER’S BACKROUND and COMMENTARY
Francis and Diane Lott are both natives and residents of Douglas/Coffee County, a rural community in southeast Georgia, 2 hours driving time from "Sealoft". Francis earned an architectural degree from the Georgia Institute of Technology in 1959 and is self-employed as a commercial real estate developer and investor. Diane graduated from Georgia Southern University with a degree in education. Both are engaged in community and civic activities.
Sealoft is a fabulous house and magnificent architecture, a daring and inspired design, far beyond our initial aspirations and dreams. It is also very functional, highly livable, warm and inviting - unusual, we think, for a house so modern.
Selection of the "right" architect for any commission is critical to the success of the process and the outcome. A discerning client should first have a strong sense of his/her desires in style and taste and match those with an architect who has excelled in doing that kind of work over time.
We were fortunate to find our "match" in award-winning "master" architect, William Morgan of Jacksonville, Florida. His entire career has been committed to the creative pursuit of contemporary excellence. We loved his work. With Sealoft, Mr. Morgan was clearly at the "top of his game". His concept was highly creative, but simple - powerful and dramatic.
The involvement of and interaction between several other players during the design and development process helped shape the outcome and were critical to its success - a well thought-out design program (imposing few restrictions), superb structural and mechanical engineers, talented interior designer, excellent builder and knowledgeable, focused owner/client. All principals "connected" well on the project, and, lo - the planets and stars became aligned!
We love the house, its openness, its lightness. The mood constantly changes, as the sun moves across expanses of glass walls, light towers and skylight, creating dramatically different lighting situations throughout each day and across seasons.
The house and everything about it are awesome to us, still - 12 years after initiating the design process and 9 years after moving in. We experience exhilaration, all over again, each time we enter. It is always thrilling and up-lifting!
Entrance into the atrium garden court, with Christmas Palms towering above, usually evokes the first "wow" from guests. Another "expletive" moment follows as they break out from the confines of the stair (or lift) at the second floor. There, the openness and sheer opulence of the living area exposes a panoramic view of the dunes and Atlantic Ocean beyond, which seem to literally "explode" into one's consciousness.
All primary rooms and spaces face the ocean and enjoy great views. Air diffusers are aesthetically integrated into ceilings so as not to be obtrusive. Light "towers" anchor each end of the second floor living space and literally flood the interior of the house with daylight. A large drop-down screen and projector recess into living room ceiling and are invisible, when not in use. Beautiful glass art and paintings, enhanced by the presence of huge palms rising well into the second floor, all serve to greatly enhance the resulting ambience.
William Morgan is a highly-acclaimed architect of long-standing in northeast Florida and has designed many noteworthy houses and commercial buildings in his native Jacksonville and nearby beaches. However, Sealoft was the first Bill Morgan-designed house built on adjacent Amelia Island, only 45 minutes away. We are very proud that it is ours.
We were fortunate to recruit a highly capable builder, Russell Tomasini. He took ownership and pride in the construction, did a terrific job and gave great attention to detail, making the entire process a thoroughly enjoyable experience.
We are not typical clients. I earned a Batchelor of Architecture degree from Georgia Tech in 1959, but built my career as a real estate developer.
Our primary home is in Douglas, Georgia, a two-hour drive from Sealoft. It was designed by another talented contemporary architect, Blake Ellis of Valdosta, Georgia. Totally different in style, constructed almost entirely of redwood and completed in 1969, it, too, is a highly successful home - still every bit as relevant today as it was 46 years ago, when first completed.
My wife and I are possibly among few in the country who are fortunate and blessed to have two highly architectural homes in different styles by different architects and are extremely pleased with both. Other than occasional updating of furnishings, we would not change a thing with either one!
