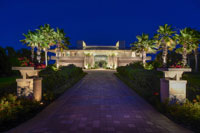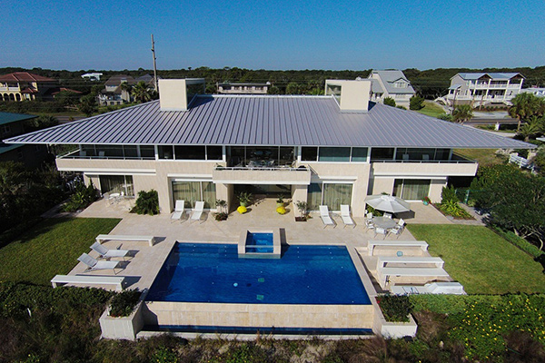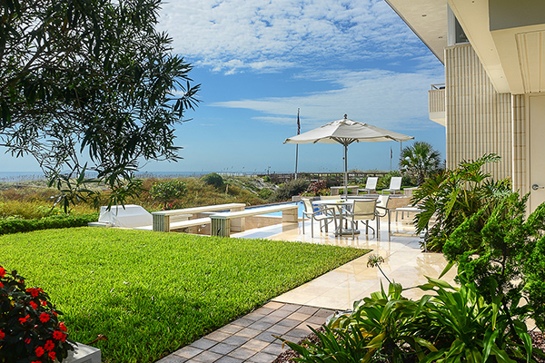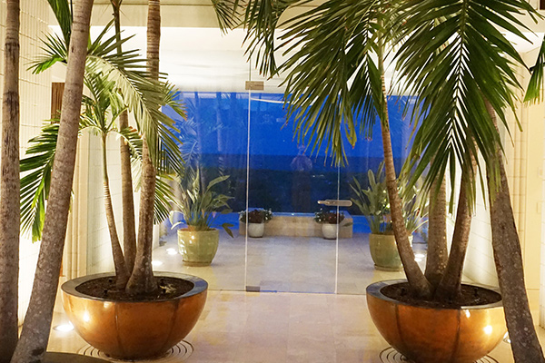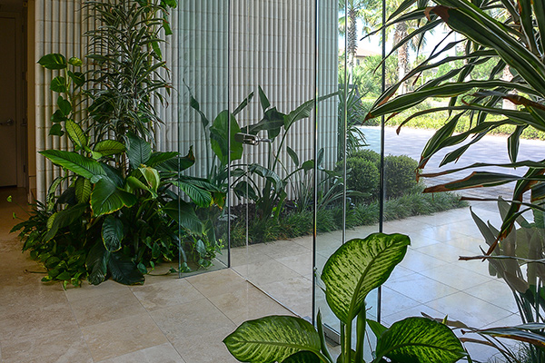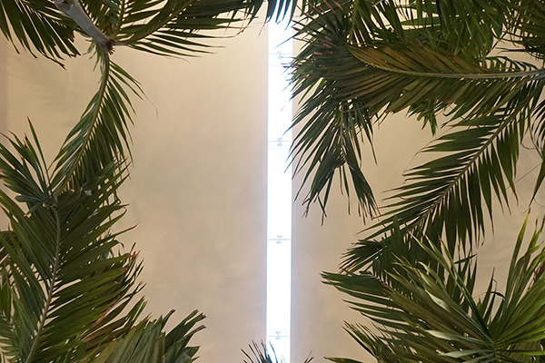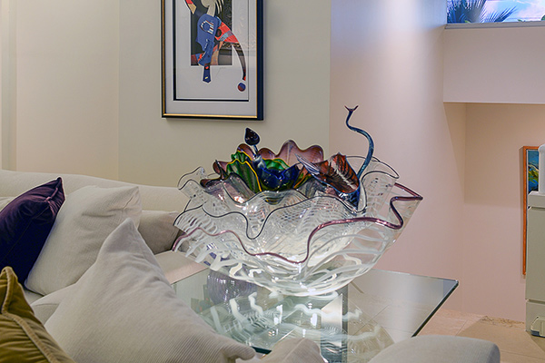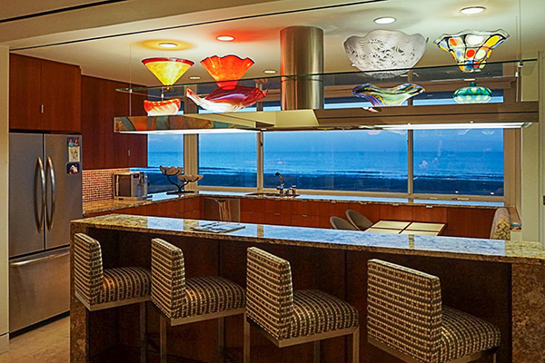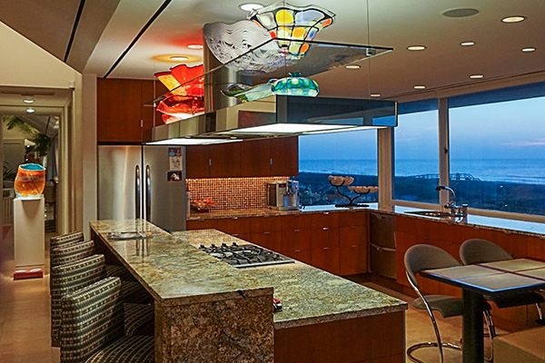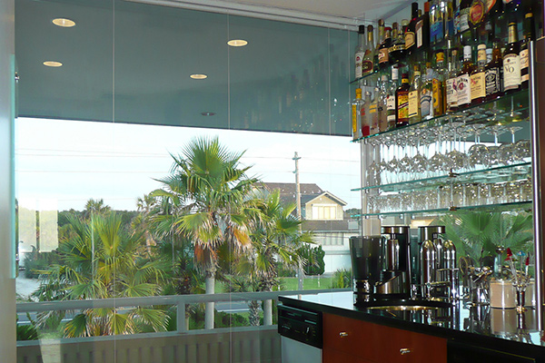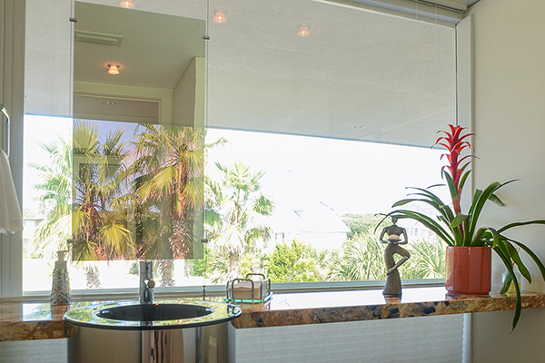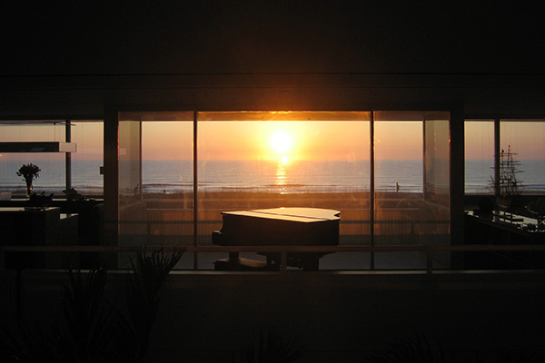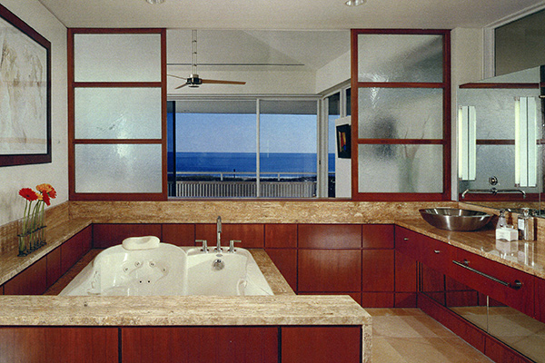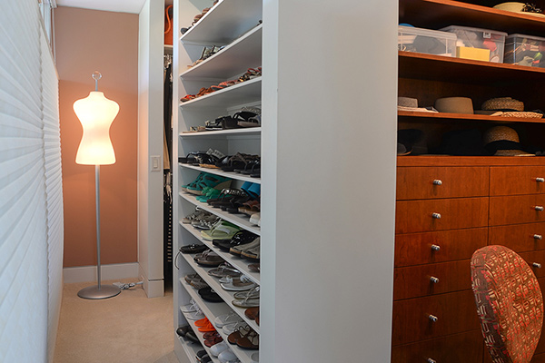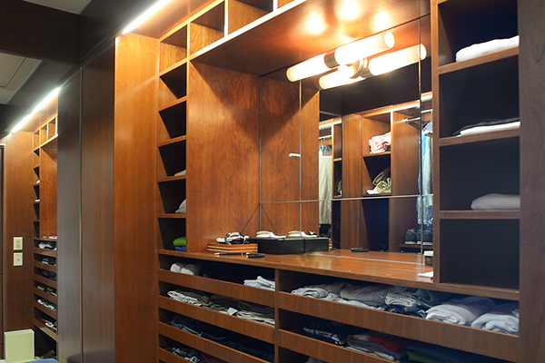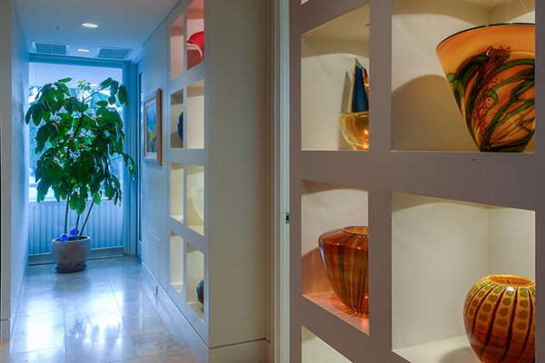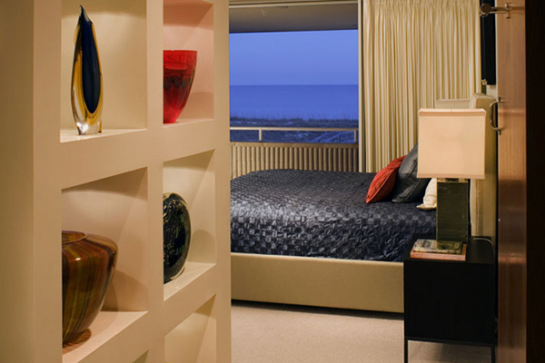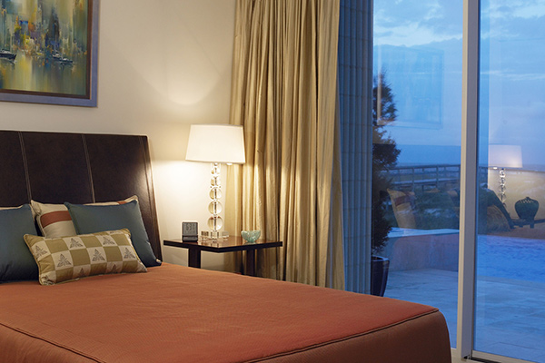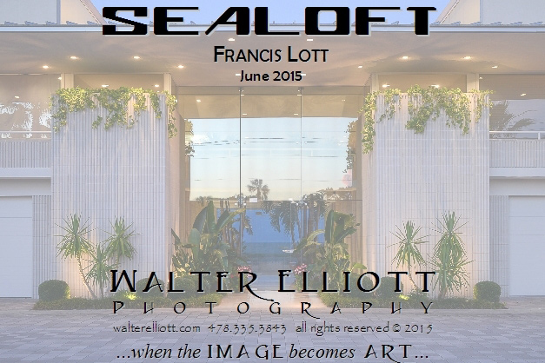PROJECT DESCRIPTION / ASSESSMENT
Symmetrical in plan, Sealoft is a very contemporary, highly architectural house. It serves the owners as a weekend retreat and vacation home. Spaces are all very functional, warm and inviting, and inside/outside transitions flow easily. Grounds are richly landscaped, with many house plants inside and on balconies, as well. Wood walkway provides direct access to beach.
Primary adult living areas and bedrooms are on the second floor (essentially a glass-enclosed "tent"), enjoy expansive views of the ocean and open onto spacious patios and decks.
Children-friendly first floor provides 2 bedrooms, game-equipped family room w/kitchenette, laundry room, fitness room and indoor/outdoor bath. All enjoy easy and immediate access to patios, pool and beach.
The entire house evolves around a 2-story atrium garden entrance court, front and center, the "signature" design element. The entrance walk is flanked by massive two masonry piers, one encasing an elevator and the other a stair, both topped with prominent planters facing the street.
Arrivals at the front door look directly through the atrium garden court (and 4 triple-stem Christmas Palms in copper planters), past the pool and to the ocean beyond. Outdoor entertaining is made particularly easy, as guests can go straight though the entrance and garden court to the pool patio behind, without having to go through any other part of the house.
A 42-ft long skylight runs the entire length of the roof ridge and is anchored at each end by imposing 16-ft wide "light" towers" which flood the second floor living area with an abundance of natural light, despite wide roof overhangs. All roof penetrations are creatively concealed and contained in the backside of the "light towers".
Walls are of smooth fluted concrete block, with 8" reinforced concrete slabs atop concrete grade beams and 30-ft deep concrete pilings, aluminum standing-seam roof on steel trusses and ¼" single-sheet plate glass (massive sizes made insulated panels prohibitive). Floors, decks and patios are all of 16"x16" travertine marble tile. A 16" sq-marble tile grid is maintained throughout, greatly enhancing the detailing and imparting a heightened sense of order, both inside and out.
Upper part of the atrium separates the living areas at one end from kitchen/dining at the other. Sheer magnificence of the space and the unbroken panorama of the ocean beyond are spectacular. A "signature" 15-ft wide painting by Larry Jon Davis hangs over the buffet, and is countered by replicas of two Louis Sullivan fresco panels over the fireplace, opposite.
Other features of interest include a small elevator, wonderfully user-friendly trash chute (dumps directly into trash cart), laundry, 2 gas fireplaces, and TV projector w/large drop-down screen. A sensor-activated chime announces arrival of guests at the entrance. Electrically-operated drapes and up/down shades screen the broad expanses of glass.
Furnishings, selected by Rebecca Davisson, IIDA, ASID, of Design Mind, Jacksonville, respect and enhance the architecture, as do her designs for all built-in cabinetry of red cherry. Furniture includes several classic modern pieces, covered by finely-crafted textured fabrics.
Impressionistic paintings grace the walls with works by Cynthia Walburn, Nancy Doolan, Lucy Weigle, Marlene Deutcher, Gaston Petridis, Steven Forbes-deSoule and Dr. Ronald Zaccari, and a sculpture on dining room buffet by Dale McEntire.
The transparency of the house helps showcase a fine glass art collection that includes works by Dale Chihuly, Mark Peiser, George Bucquet, Jeau Bishop, Chris Hawthorne, Romano Dona and Rollin Karg, among others.
Info / Credits
PROJECT INFORMATION AND DATA:
Property
1.4 acres (157' frontage @ street x 531' deep; lot narrows to 87' wide @ beach).
Const'n
2-story, walls of smooth-face fluted concrete block, 8" reinforced concrete slabs on concrete grade beams and 30 ft concrete pilings, aluminum standing-seam roof on steel trusses. Completed Mar 2006, after 2½ yrs const'n.
Data
Total Heated Area 5,873 sq ft
Mech/ext Storage rooms 325 sq ft
2 double Garages 1,088 sq ft
Infinity-edge, salt water Swimming Pool w/whirlpool spa 610 sq ft
Ground floor rear/pool patios, w/outdoor recessed cookout area w/bar 1,757 sq ft
Second floor decks & balconies 775 sq ft
Wheel-chair Lift (small elevator)
4 bedrooms (2 up/2 down); 5½ baths; laundry room. 2-story garden entrance court, family activity room, kitchenette, fitness room, pool bath and laundry are on 1st floor, dining room, kitchen, living room, den and bar on 2nd floor, all overlooking garden court.
Property
1.4 acres (157' frontage @ street x 531' deep; lot narrows to 87' wide @ beach).
Structural Engineering
Mark Keister, PE, Atlantic Engineering Services, Jacksonville, FL (
www.aespj.com).
Mechanical Engineering
Robert Hinkle, PE, Powell & Hinkle Engineering, Orange Park, FL.
Landscape Architect/Contr.
Chazz Cox, ASLA, Chazz Cox Associates; Oviedo, FL.
Audio/Video Systems
Ernie Ruffell, Sound Installation & Design, Inc., Jacksonville, FL
Builder
Russell Tomasini, Amelia Island, FL.
Artists: Paintings/Sculpture
Larry Jon Davis, Neptune Beach, FL (
www.stellarsgallery.com).
Cynthia Walburn, Jacksonville, FL (
www.walburnstudio.com).
Nancy Doolan, Savannah, GA (
www.NancyDoolan.com).
Lucy Weigle, Augusta, GA (
www.LucyWeigle.com).
David Roberts, Fernandina Beach, FL.
Ronnie Land, Atlanta, GA (
www.RLandArt.com).
Dr. Ronald Zaccari, Valdosta, GA.
Gaston Petridis, St. Petersburg, FL.
Donald Penny, Valdosta, GA (
www.ValdostaVoice.com/DPenny.html).
Steven Forbes-deSoule, Weaverville, NC (
www.StevenForbesdeSoule.com).
Dale McEntire, Saluda, NC (
www.dalemcentireart.com).
O. Casas, Brussels, Belgium
Glass Art
Dale Chihuly, Tacoma, WA (
www.Chihuly.com).
Jeau Bishop, Tacoma, WA (
www.JeauBishop.com).
Mark Peiser, Penland, NC (
www.MarkPeiser.com).
William Bernstein, Burnsville, NC (
www.BernsteinGlass.com).
Judson Guerard, Spruce Pine, NC.
Owen Patch, Gulf Port, FL.
Steven E. Main, Loveland, CO (
www.MainGlass.com).
Wes Hunting, Princeton, WI (
www.WesHuntingstudio.com).
Kenny Pieper, Penland, NC (
www.PieperGlass.com).
Fred Main, Forest City, NC.
Scott Summerfield, St. Paul, MN.
John Geci, Penland, NC (
www.JGeciGlass.com).
JSam Stang, Augusta, MO (
www.samstang.com).
George Bucquet, Arcada, CA (
www.GeorgeBucquet.com).
Romano Dona, Murano, Italy (
www.Glass-Art.com).
Chris Hawthorne, Tacoma, WA (
www.ChrisHawthorne.com).
Rollin Karg, LaConner, WA (
www.AClassActGallery.com).
Mad Art Gallery, St. Louis, MO (
www.MadArt.com).
